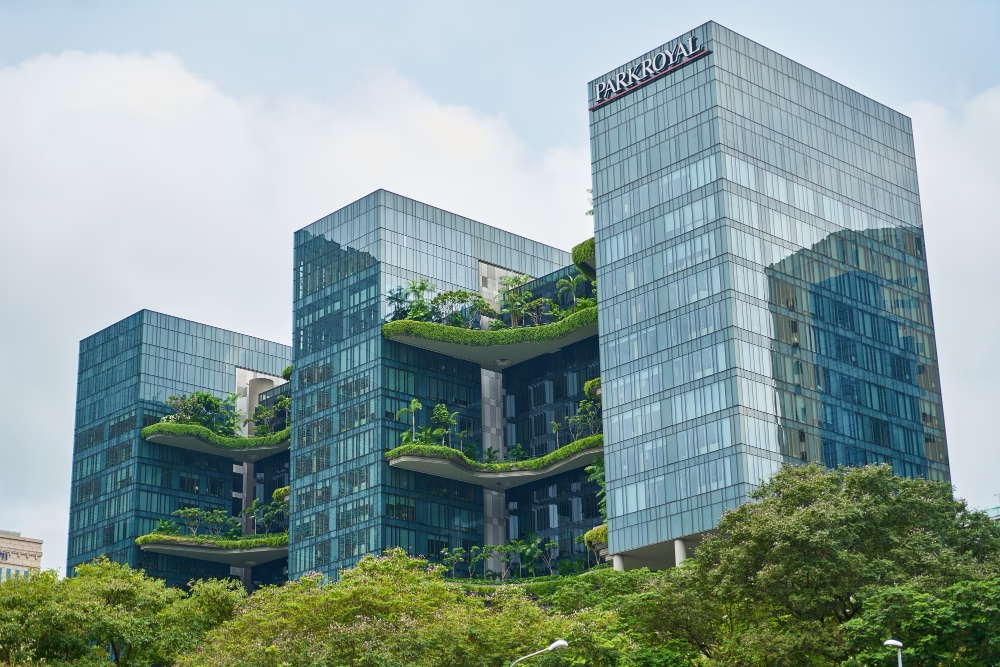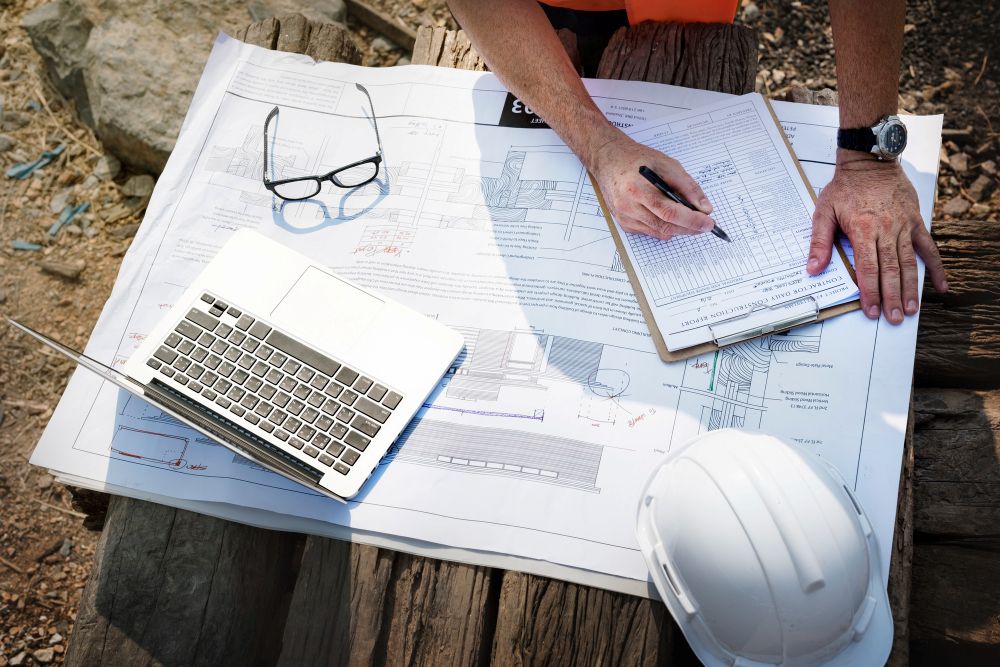
Urban Design Services That Meet Australian Green Building Standards
Discover how urban design services help meet Australian green building standards. Learn how Smart Planning and Design supports sustainable, compliant projects.
read more

The global affordable housing crisis looms like an unbuilt blueprint. Over 1.6 billion people lack adequate shelter, while construction costs soar and skilled labor dwindles. But in workshops from Texas to Tübingen, a quiet revolution is unfolding. Robotic arms glide over foundations, extruding concrete layer by layer, transforming digital designs into habitable homes in days—not months. This is 3D-printed construction, and it’s rewriting the rules of affordable housing with unprecedented speed, cost efficiency, and design intelligence.
Imagine a colossal inkjet printer for buildings. Instead of paper, it uses concrete or sustainable composites. Guided by CAD models, a nozzle deposits material in precise layers, following paths mapped by engineers. Walls rise vertically without formwork, while embedded sensors monitor structural integrity in real-time. Unlike traditional methods requiring dozens of workers, these robotic systems operate with a skeleton crew—typically one technician overseeing the printer and two handling material feeds. The process eliminates framing, reduces manual errors, and turns complex curves or organic shapes into feasible designs. What once took weeks of bricklaying now materializes in hours.
Speed is the most visible advantage. In Austin, Texas, startup ICON printed a 350-square-foot home in just 48 hours—seven times faster than conventional builds. For developers, this velocity means projects complete before interest rates climb, while disaster-hit communities get shelters in days, not seasons.
Cost savings cut deeper. By slashing labor needs by 50–80% and reducing waste by 30%, 3D printing drops expenses dramatically. Traditional affordable housing averages $150–$250 per square foot; printed homes hit $50–$100. Material innovations like recycled ash or geopolymers push prices lower.
Scalability unlocks systemic change. Printers can deploy anywhere—urban infills, rural sites, refugee camps—with minimal infrastructure. Designs are endlessly replicable: Mexico’s Échale printed 500 seismic-resistant homes in Chiapas using one mobile unit, proving mass customization is possible.
3D printing doesn’t just build cheaper—it builds smarter. Algorithms optimize wall cavities for insulation or conduit routing, boosting energy efficiency by 40%. Curved designs improve wind resistance; lattice structures use 60% less concrete without sacrificing strength. In Rotterdam, architects printed a canal-side home with integrated planters that double as air filters. For architects, this freedom means prioritizing livability over construction constraints.
Despite its promise, 3D-printed housing faces hurdles. Building codes lag behind innovation—most cities lack standards for printed structures. Material limitations persist; while concrete dominates, research into biodegradable alternatives like hempcrete accelerates. Skepticism from unions and traditional builders requires collaboration, not confrontation. Yet solutions emerge: New York’s SQ4D shared load-test data to fast-track approvals, while startups like Mighty Buildings train local crews to operate printers, turning opposition into opportunity.
The future glimmers with scale. In California, Palari Group is developing the first 3D-printed neighborhood—15 eco-homes with solar roofs and drought-tolerant landscaping. Dubai aims for 25% of new buildings to be printed by 2030. As AI integrates with printers, predictive maintenance and real-time design tweaks will become standard. For city planners, this means housing deficits tackled in years, not decades. For families, it’s keys to safe, dignified homes—finally within reach.
3D printing isn’t a sci-fi fantasy—it’s a pragmatic tool reshaping housing justice. By stripping away time, cost, and waste, it lets us build not just structures, but opportunity. As cranes give way to printers, we’re not replacing craftsmanship; we’re redirecting human ingenuity toward design, community, and resilience. The blueprint for affordable housing is here, and it’s being printed, one layer at a time.

Discover how urban design services help meet Australian green building standards. Learn how Smart Planning and Design supports sustainable, compliant projects.
read more

Discover the benefits of mixed-use developments in town planning Australia. Learn how they boost convenience, sustainability, and community connection.
read more

Discover why feasibility studies are essential in town planning Australia. Learn how they save time, reduce risks, and improve approval chances.
read more