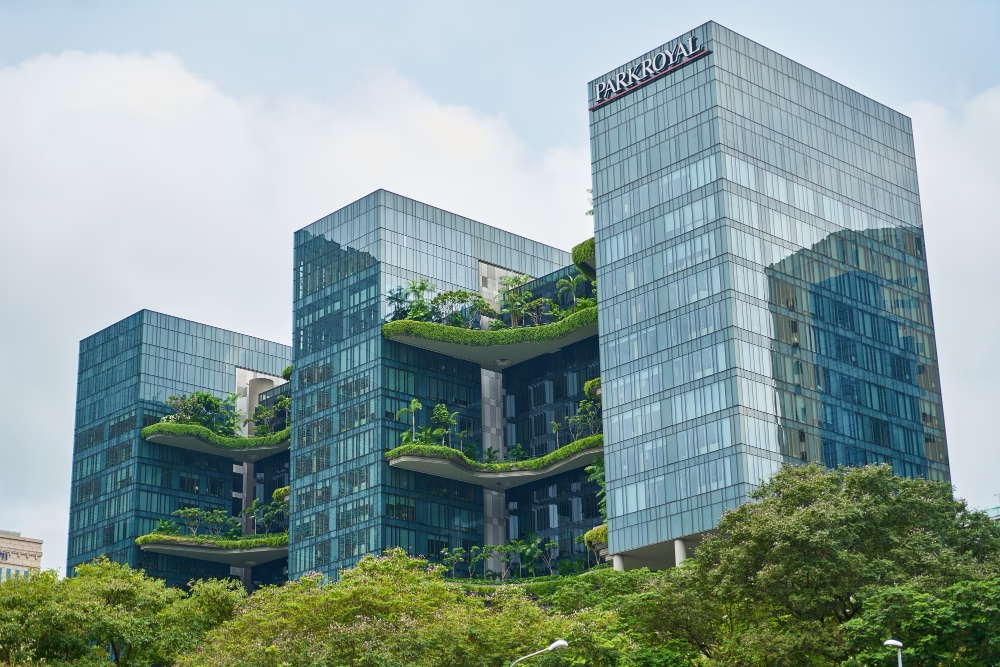
Urban Design Services That Meet Australian Green Building Standards
Discover how urban design services help meet Australian green building standards. Learn how Smart Planning and Design supports sustainable, compliant projects.
read more

In contemporary urban planning and design, there's a growing recognition of the vital role that educational institutions, particularly schools, can play as anchors within their communities. Beyond their primary function of educating children, schools possess the potential to become vibrant hubs that foster social interaction, provide access to resources, and promote lifelong learning for residents of all ages. This article explores the concept of an integrated community-education hub, using the Amberton School Neighbourhood project as a compelling model of how thoughtful planning and design can bring this vision to life.
The Vision of an Integrated Community-Education Hub
The traditional perception of a school often involves a distinct separation from the surrounding community, with activities largely confined to school hours and the student population. However, the vision of an integrated community-education hub reimagines this relationship, positioning the school as a central node that actively engages with and serves the broader community. This model recognizes the inherent interconnectedness between education and community well-being. When schools open their doors and facilities to the wider public, and when the community actively participates in the life of the school, a powerful synergy is created. This integration can lead to a more vibrant and cohesive community, where learning is valued across all age groups and where resources are shared for the collective benefit. Schools become more than just places of academic instruction; they evolve into centers for social interaction, recreational activities, cultural events, and lifelong learning opportunities.
Introducing the Amberton School Neighbourhood: A Model in Action
The Amberton School Neighbourhood project stands as a tangible example of this integrated vision. [Insert a brief description of the project's location and context, drawing from the information available on the Smart Planning and Design website]. The genesis of this project was driven by a clear understanding of the potential for a school to act as a catalyst for community development and engagement. From its inception, the design of the Amberton School Neighbourhood prioritized the creation of a seamless connection between the school's facilities and the surrounding residential areas, aiming to foster a strong sense of community ownership and shared use. The project's goals specifically included designing spaces and infrastructure that would encourage interaction between students, families, and the wider community, both during and outside of school hours.
Key Design Elements Fostering Community and Learning at Amberton
The success of the Amberton School Neighbourhood as a community-education hub can be attributed to several key design elements that were thoughtfully incorporated into the project:
The Impact and Benefits of the Amberton Model
The integrated design of the Amberton School Neighbourhood is expected to yield a wide range of positive impacts and benefits for both the community and the educational institution:
Key Considerations and Lessons Learned from the Amberton Experience
The planning and design of the Amberton School Neighbourhood likely involved navigating various considerations and challenges. These might include the need for extensive community consultation to ensure the design meets the needs of all stakeholders, the development of clear operational guidelines for the shared use of facilities, and the establishment of sustainable funding models to support the ongoing maintenance and programming of these shared spaces. Understanding these considerations and the lessons learned from the Amberton experience can provide valuable insights for other communities and planners looking to implement similar integrated models.
The Role of Smart Planning and Design in Creating Community-Education Hubs
The Amberton School Neighbourhood project exemplifies Smart Planning and Design's commitment to creating holistic and community-centered spaces. Our approach emphasizes the importance of understanding the unique context and needs of each community and working collaboratively with stakeholders to develop innovative design solutions that foster connection, sustainability, and well-being. The Amberton project showcases our expertise in integrating educational facilities with the surrounding community fabric, creating vibrant hubs that benefit both students and residents alike.
Conclusion: Shaping the Future of Communities Through Integrated Learning Environments
The Amberton School Neighbourhood model offers a compelling vision for the future of community and education. By thoughtfully integrating school facilities and the surrounding public realm, it demonstrates the potential for schools to become vibrant hubs that strengthen community bonds, enhance learning opportunities, and contribute to the overall well-being of the neighbourhood. As urban planners and designers continue to seek innovative ways to create more connected and resilient communities, the principles and lessons learned from projects like the Amberton School Neighbourhood provide a valuable roadmap for shaping the future of our cities and towns. Explore the Projects Archive on Smart Planning and Design's website to learn more about the Amberton School Neighbourhood and other innovative projects.

Discover how urban design services help meet Australian green building standards. Learn how Smart Planning and Design supports sustainable, compliant projects.
read more

Discover the benefits of mixed-use developments in town planning Australia. Learn how they boost convenience, sustainability, and community connection.
read more

Discover why feasibility studies are essential in town planning Australia. Learn how they save time, reduce risks, and improve approval chances.
read more