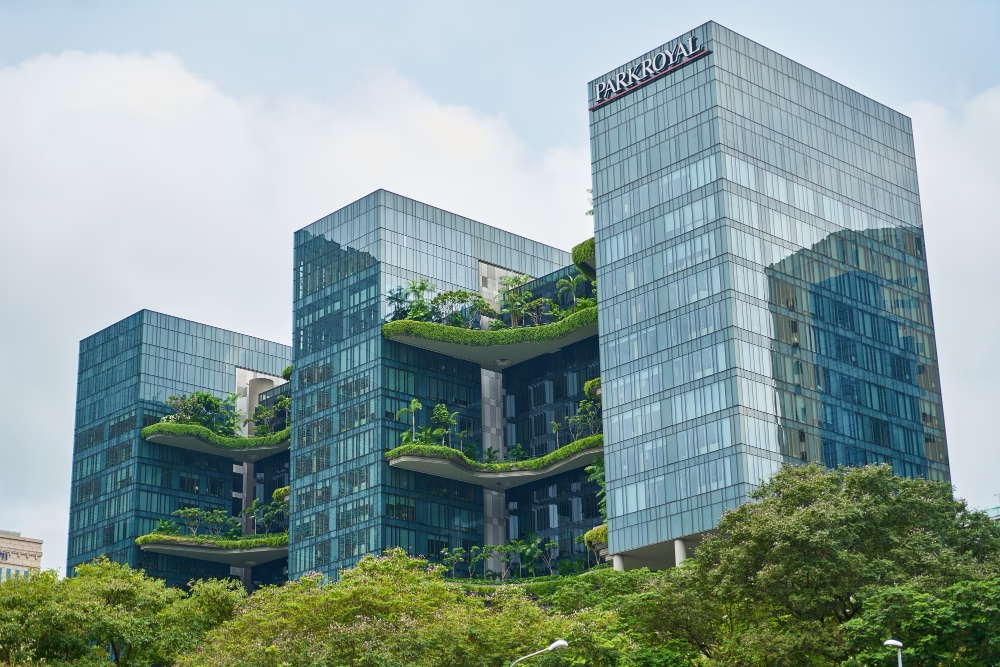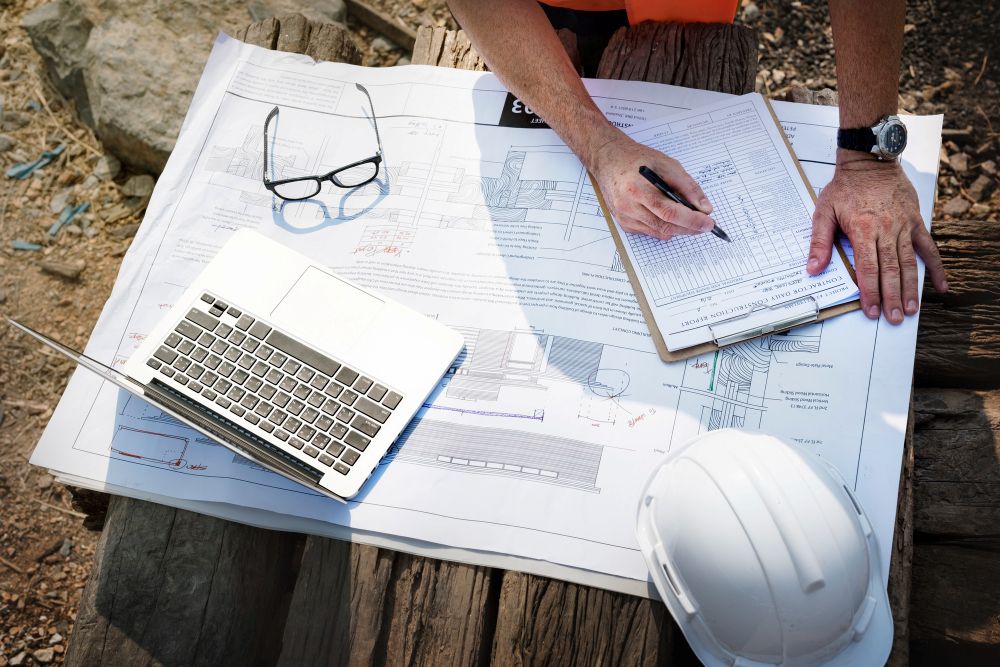
Urban Design Services That Meet Australian Green Building Standards
Discover how urban design services help meet Australian green building standards. Learn how Smart Planning and Design supports sustainable, compliant projects.
read more

The sprawling, vacant malls haunting America’s suburbs aren’t just eyesores—they’re untapped opportunities. Once symbols of consumer culture, these "greyfields" now represent a $300B real estate challenge. But forward-thinking planners and developers are flipping the script, using adaptive reuse to resurrect dead malls as vibrant, mixed-use communities that blend housing, culture, and commerce.
In their 1980s heyday, malls anchored suburban life. Yet e-commerce, shifting demographics, and pandemic-era disruptions shuttered 25% of U.S. malls by 2023. These cavernous structures—averaging 400,000 sq ft—devour maintenance costs while depressing nearby property values. But their skeletons hold immense potential: central locations, existing infrastructure, and vast parking lots ripe for reinvention. The key lies in reimagining, not demolishing.
Adaptive reuse breathes new life into these concrete giants by layering functions vertically and horizontally. Take the former Dayton Arcade in Ohio: its 8 decaying buildings now house tech offices, micro-lofts, a food hall, and an arts incubator. This "15-minute ecosystem" generates 3x more foot traffic than its retail past. Success hinges on strategic reprogramming:
Repurposing malls demands creative problem-solving. Deep floor plates limit natural light? Architects deploy light wells and glass atriums. Outdated HVAC systems? Engineers integrate geothermal wells and solar canopies. But the fiercest battles often involve zoning. Planners in Austin, Texas, streamlined approvals by creating a "Commercial-to-Mixed-Use Overlay District," fast-tracking permits for projects allocating 20% units as affordable housing. Partnerships with cities are non-negotiable—tax abatements and infrastructure grants make projects financially viable.
Thriving mall conversions prioritize social infrastructure over pure profit. In Providence, Rhode Island, the "Arcade Providence" mall-turned-micro-loft complex reserved 30% of units for artists and teachers. Meanwhile, Staten Island’s "Empire Outlets" integrated flood-resilient design with waterfront parks. Essential strategies include:
When Macy’s shuttered its downtown Minneapolis flagship, developers faced a 1.2M sq ft behemoth. Their solution? "The Dayton Project"—a $300M reinvention blending:
Dead malls are becoming laboratories for urban innovation. Expect AI-powered vacancy predictors identifying conversion candidates, blockchain streamlining multi-stakeholder financing, and mass timber retrofits slashing carbon footprints. As zoning evolves to favor density and sustainability, these projects won’t just revive real estate—they’ll rebuild community connective tissue.

Discover how urban design services help meet Australian green building standards. Learn how Smart Planning and Design supports sustainable, compliant projects.
read more

Discover the benefits of mixed-use developments in town planning Australia. Learn how they boost convenience, sustainability, and community connection.
read more

Discover why feasibility studies are essential in town planning Australia. Learn how they save time, reduce risks, and improve approval chances.
read more