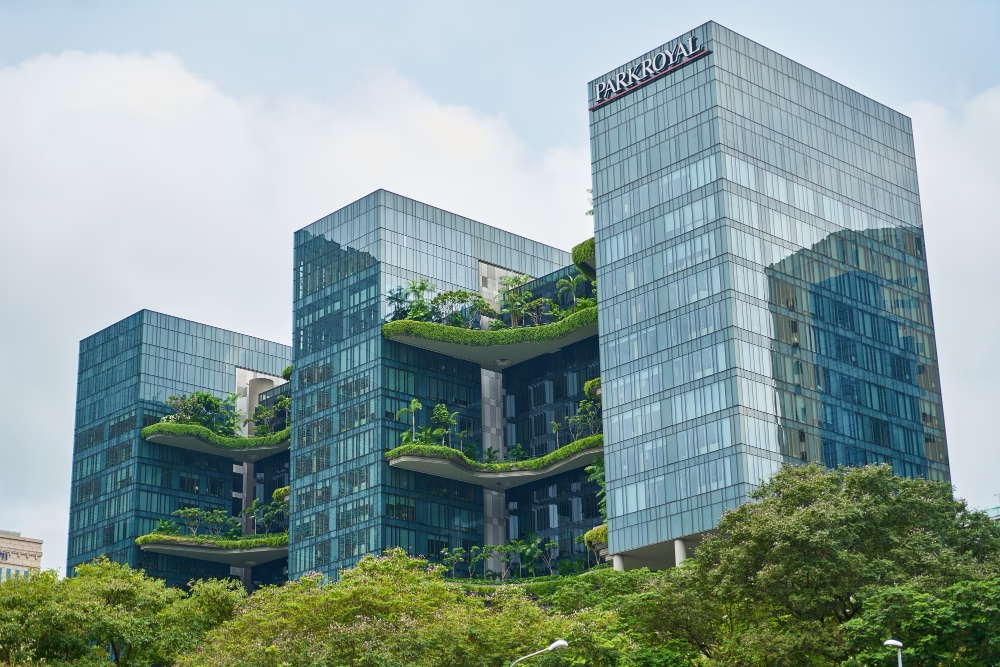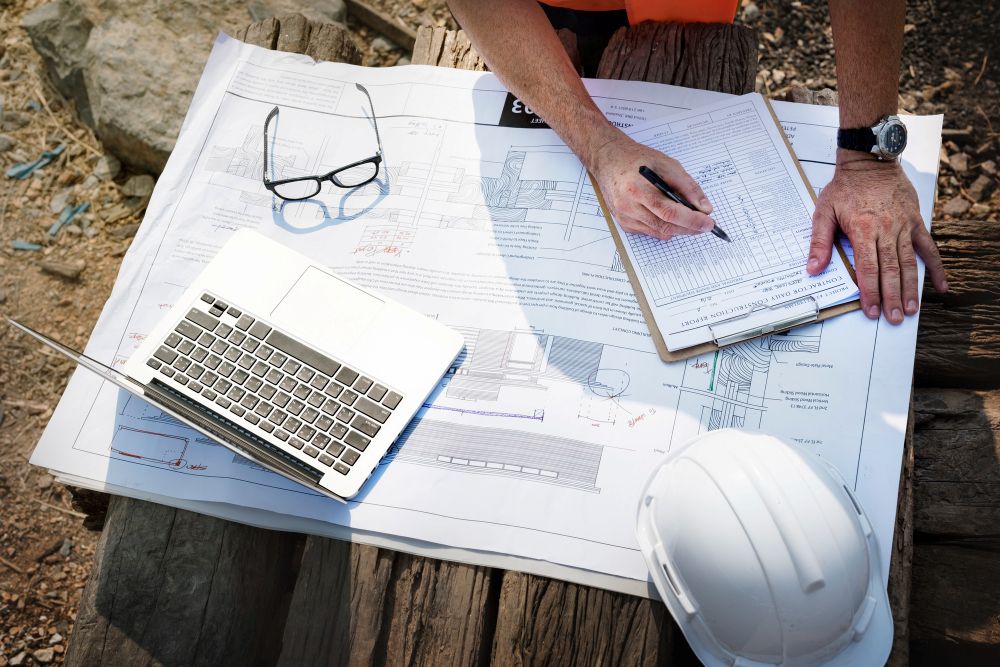
Urban Design Services That Meet Australian Green Building Standards
Discover how urban design services help meet Australian green building standards. Learn how Smart Planning and Design supports sustainable, compliant projects.
read more

As cities grapple with rising energy costs and climate pressures, architects and developers are rediscovering nature’s blueprint for sustainable buildings. Bioclimatic design – the art of harmonizing structures with local climate and ecology – transforms sunlight and airflow from passive elements into active design tools. This isn’t about retrofitting solar panels; it’s about reimagining how buildings breathe, illuminate, and interact with their environment from the ground up.
Global buildings consume 40% of energy and emit 30% of greenhouse gases. Yet ancient structures, like Greece’s wind-cooled courtyards or Yemen’s sun-trapping mud towers, achieved comfort without electricity. Modern bioclimatic design resurrects this wisdom with data-driven precision. By analyzing sun paths, wind patterns, and seasonal shifts, we create structures that slash energy use by 60% while enhancing human wellbeing. For developers, this means lower operational costs. For occupants, it means spaces that feel alive – drenched in daylight, caressed by natural breezes, and intrinsically connected to the outdoors.
Natural light does more than reduce electricity bills; it regulates circadian rhythms and boosts productivity. True daylighting transcends large windows. Consider light shelves – horizontal reflectors that bounce sunlight 30 feet deep into rooms, eliminating shadows. Or anidolic systems, funnel-like collectors that capture diffuse light on cloudy days. In Singapore’s PARKROYAL Hotel, cascading terraces and light wells flood interiors with sunshine while blocking heat. The key is controlled illumination: using materials, angles, and tech like electrochromic glass to balance brightness without glare or overheating.

Stale air breeds fatigue and illness. Smart ventilation leverages physics instead of AC units. Stack ventilation – where warm air rises through chimneys or atriums, pulling cool air from low openings – works wonders in humid climates. Cross ventilation channels breezes through strategically angled windows, as seen in Thailand’s BREATHE Academy, where perforated walls and elevated floors achieve 8 air changes per hour. For urban noise zones, acoustic baffles filter sound while permitting airflow. The magic lies in computational fluid dynamics (CFD) simulations that model wind behavior before construction begins.
The greatest bioclimatic triumphs fuse light and ventilation into a single system. Spain’s MEDIA-TIC Building uses ETFE-foil "bubbles" that inflate/deflate to modulate light and heat gain while funneling wind through its core. In colder climates, Trombe walls absorb sunlight by day, radiating heat indoors while vents flush out CO2 at night. These aren’t theoretical concepts – they’re proven. A Harvard study found workers in bioclimatic offices scored 26% higher on cognitive tests.
Bioclimatic design faces skepticism: "What if the wind shifts?" or "Won’t glass cause overheating?" Mitigation starts with climate-responsive facades. Barcelona’s Torre Glòries employs 4,500 light-sensitive shutters that open/close like camera apertures. For dense cities, wind amplification via building shapes (e.g., tapered towers) accelerates breezes. Even in stagnant zones, earth tubes – buried pipes exchanging soil-cooled air – offer passive temperature control. The secret is hybrid intelligence: pairing ancient principles with sensors that adapt to real-time weather.
Bioclimatic design is scaling from buildings to districts. Rotterdam’s floating neighborhood Schoonschip uses water’s thermal mass for natural cooling, while Abu Dhabi’s Masdar City channels desert winds through narrow alleys. As AI optimizes simulations and materials like self-tinting glass evolve, bioclimatic strategies will become default – not luxury. For architects and developers, this is the next frontier: spaces that don’t just minimize harm but actively heal.

Discover how urban design services help meet Australian green building standards. Learn how Smart Planning and Design supports sustainable, compliant projects.
read more

Discover the benefits of mixed-use developments in town planning Australia. Learn how they boost convenience, sustainability, and community connection.
read more

Discover why feasibility studies are essential in town planning Australia. Learn how they save time, reduce risks, and improve approval chances.
read more