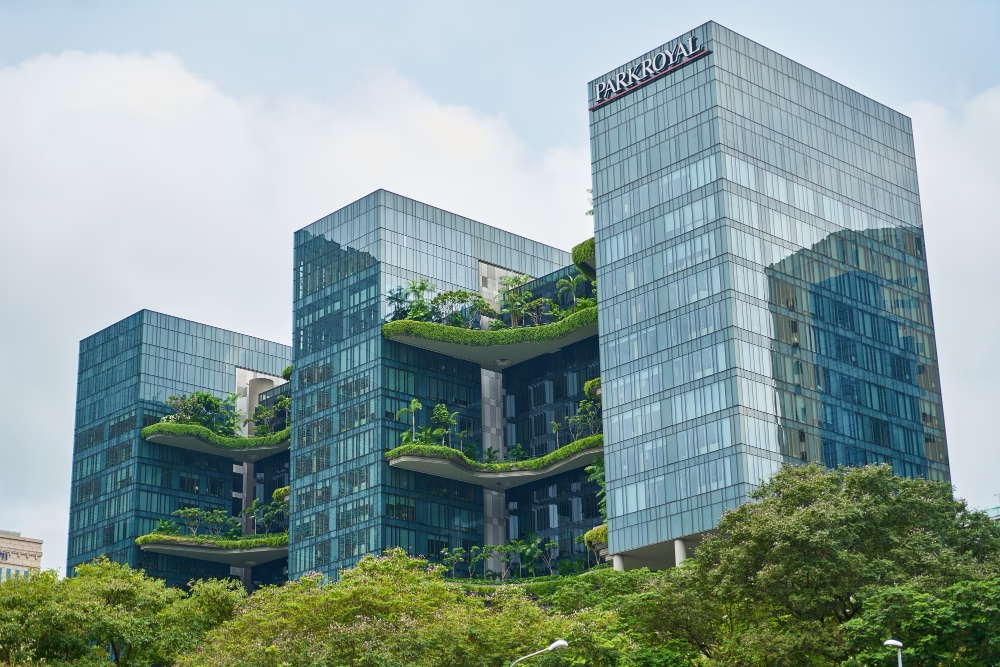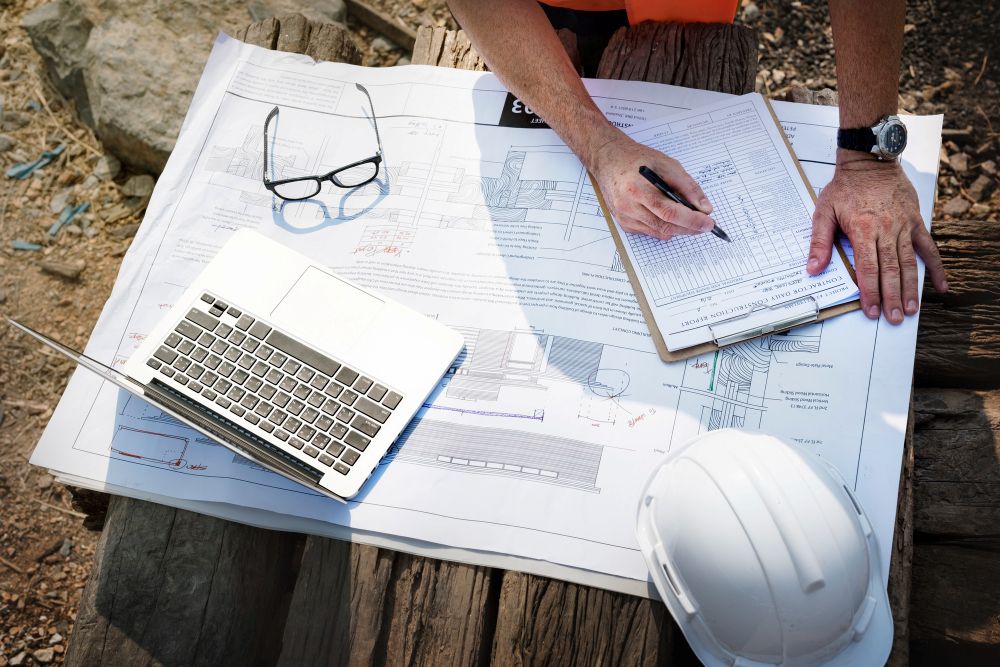
Urban Design Services That Meet Australian Green Building Standards
Discover how urban design services help meet Australian green building standards. Learn how Smart Planning and Design supports sustainable, compliant projects.
read more

In the heart of Kathmandu, Nepal, a transformative project is taking shape—one that promises to redefine the future for underprivileged children and their communities. The Sunrise Children’s Home, School, and Community Masterplan is more than just a development project; it’s a beacon of hope, designed to house, educate, and support up to 80 children while empowering the local community through innovative training programs and shared facilities.
This ambitious initiative combines child-friendly design principles, smart city concepts, and sustainable urban planning to create a holistic environment where children can thrive. From safe and nurturing residential spaces to state-of-the-art educational facilities, the masterplan is a testament to the power of thoughtful design in shaping brighter futures.
In this blog, we’ll explore the vision behind the Sunrise Children’s Home Masterplan, its key features, and the lessons it offers for creating child-centered spaces in Nepal, Australia, and beyond.
The Sunrise Children’s Home Masterplan is rooted in the belief that every child deserves a safe, nurturing, and stimulating environment to grow and learn. By integrating housing, education, and community facilities, the project addresses the physical, emotional, and intellectual needs of children. This holistic approach ensures that children not only have a roof over their heads but also access to quality education and opportunities for personal growth.
Nepal, like many developing nations, faces significant challenges in providing adequate care and education for its most vulnerable children. The Sunrise Children’s Home Masterplan aims to bridge this gap by creating a sustainable model that can be replicated in other regions. By focusing on inclusive design and community engagement, the project ensures that its benefits extend beyond the children to the broader community.
At the core of the masterplan is the residential facility, designed to provide a safe and supportive environment for up to 80 children. The design prioritizes safety, comfort, and community, with spaces that encourage interaction and collaboration among the children.
Education is a cornerstone of the Sunrise Children’s Home Masterplan. The on-site school offers a comprehensive curriculum that goes beyond academics to include life skills, creative arts, and physical education. This well-rounded approach ensures that children are equipped with the tools they need to succeed in life.
The masterplan also includes community facilities such as training centers, libraries, and recreational spaces. These facilities are designed to empower the local community by providing access to education, vocational training, and social activities. By involving the community in the project, the masterplan fosters a sense of ownership and collaboration.
The Sunrise Children’s Home Masterplan incorporates smart city principles to create a sustainable and efficient environment. From energy-efficient buildings to smart water management systems, the project leverages technology to minimize its environmental impact and maximize its benefits.
Sustainability is a key focus of the masterplan. The use of local materials, renewable energy sources, and green spaces ensures that the project is environmentally friendly and economically viable. Additionally, the design prioritizes inclusivity, ensuring that the facilities are accessible to children and community members of all abilities.
The success of the Sunrise Children’s Home Masterplan offers valuable lessons for other regions, including Australia. By adopting a child-centered approach to urban planning, communities can create spaces that prioritize the well-being and development of their youngest members.
The Sunrise Children’s Home Masterplan is a shining example of how thoughtful design can transform lives. By focusing on the needs of children and communities, the project demonstrates the potential of urban planning to create a more equitable and sustainable future.
The Sunrise Children’s Home, School, and Community Masterplan is more than just a development project—it’s a vision for a better future. By combining child-friendly design, smart city principles, and community engagement, the project sets a new standard for inclusive and sustainable urban planning.
If you’re inspired by this project and would like to learn more about our work, explore our other projects here: Smart Planning and Design Projects.
Are you interested in collaborating on similar initiatives? We’d love to hear from you! Contact us today at Smart Planning and Design Contact to start a conversation.

Discover how urban design services help meet Australian green building standards. Learn how Smart Planning and Design supports sustainable, compliant projects.
read more

Discover the benefits of mixed-use developments in town planning Australia. Learn how they boost convenience, sustainability, and community connection.
read more

Discover why feasibility studies are essential in town planning Australia. Learn how they save time, reduce risks, and improve approval chances.
read more