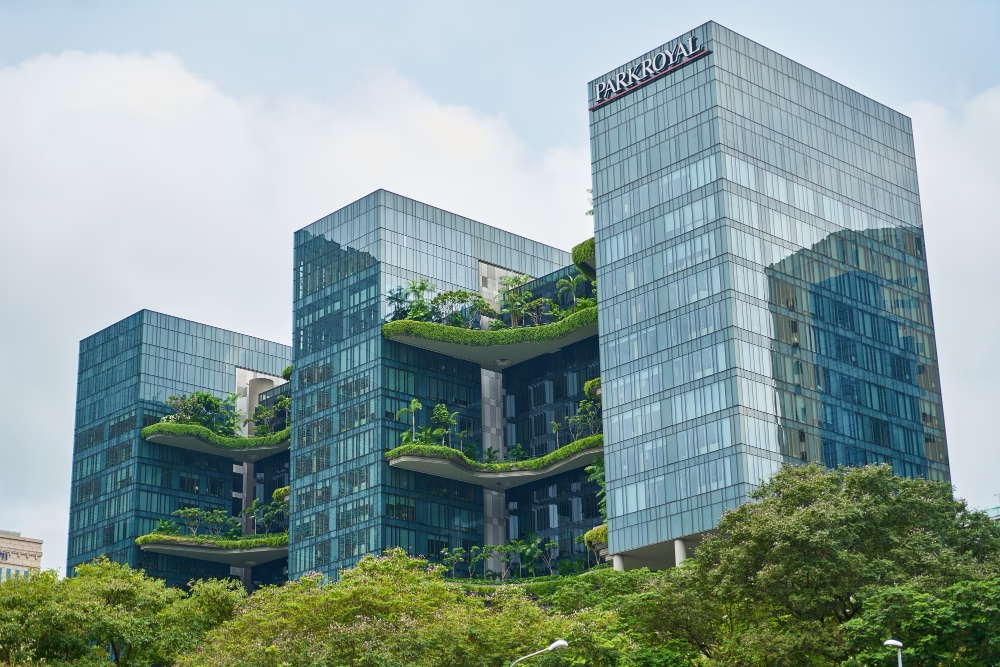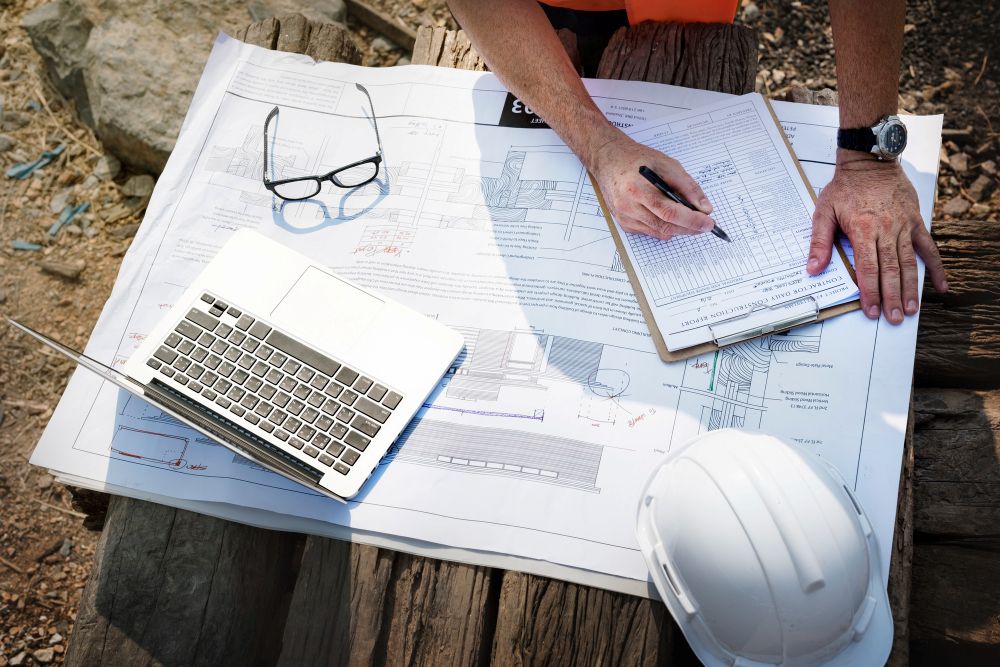The recent global experience served as a powerful, albeit challenging, catalyst for urban planning and design. It exposed vulnerabilities in traditional urban models – from the stresses of high-density living to the rigidity of infrastructure and the importance of accessible green spaces. As we navigate a world forever reshaped by health concerns and evolving lifestyle patterns, the imperative for cities to be not just smart, but also inherently resilient, healthy, and profoundly adaptive, has never been clearer.
At Smart Planning and Design, we believe this era marks a profound paradigm shift in urban development. Our focus is on proactively designing cities that can gracefully absorb future shocks, foster public well-being, and continuously adapt to changing human needs. This means moving beyond a reactive crisis response to implementing strategic planning and design principles that build long-term flexibility and enduring health into the very fabric of our urban environments.
The Urban Rethink: From Static to Dynamic Design
For decades, urban planning often aimed for stability and efficiency within a largely predictable framework. The pandemic, however, demonstrated that cities must be dynamic systems, capable of rapid transformation. This necessitates a rethinking of fundamental design tenets:
- From Density as a Problem to Density with Resilience: Redefining how high-density living can incorporate healthy spaces, robust infrastructure, and community support.
- From Fixed Spaces to Flexible Realms: Designing public and private spaces that can serve multiple functions, adapting to different uses and scales as needs evolve.
- From Centralized Hubs to Distributed Networks: Acknowledging the rise of remote work and the need for more localized, self-sufficient neighborhoods.
- From Implicit Health to Explicit Health Design: Integrating public health considerations directly into every layer of urban planning and design.
Core Design Principles for the Adaptive City
Smart Planning and Design applies a multi-faceted approach to crafting urban spaces ready for the future:
- Prioritizing Public Health and Well-being:
- Enhanced Access to Green Spaces & Nature: Designing expansive, accessible green networks, urban forests, and biophilic elements within the built environment. These are vital for physical activity, mental restoration, and improved air quality, providing critical breathing room in dense areas.
- Improved Air Quality Strategies: Incorporating urban greening, promoting active transport, and strategically managing vehicle flow to reduce pollution hot spots and enhance respiratory health.
- Walkability, Cyclability, & Active Transport: Creating safe, inviting, and efficient pedestrian and cycling networks that encourage physical activity, reduce reliance on potentially crowded public transport, and promote individual well-being.
- Designing for Healthy Social Distancing: Wider pavements, flexible public squares, and adaptable street furniture that allow for easy physical distancing without sacrificing social connection or vibrancy.
- Flexibility & Adaptability of Urban Spaces:
- Multi-functional Public Spaces: Designing parks, plazas, and streetscapes with adaptable infrastructure that can quickly transform to serve different purposes – from outdoor markets or emergency clinics to open-air classrooms or performance venues.
- Modular Urban Furniture & Infrastructure: Utilizing easily reconfigurable elements (benches, planters, kiosks, temporary structures) that allow public spaces to be quickly adjusted to evolving social needs or emergency requirements.
- Pop-Up Infrastructure: Planning for the rapid deployment of temporary amenities, such as mobile testing sites, outdoor dining extensions, or temporary community support hubs, demonstrating a city's agility.
- Adaptive Reuse Principles for Buildings: Prioritizing the design of structures that can easily change function – from underutilized office buildings becoming vibrant residential or mixed-use complexes, or retail spaces transforming into community centers or micro-hubs. This reduces waste and preserves embodied energy.
- Integrating Remote Work & Distributed Urban Functions:
- Decentralized Urban Centers & 15-Minute Neighborhoods: Emphasizing the development of vibrant, self-sufficient neighborhoods where residents can access daily necessities, local businesses, co-working spaces, and green areas within a short walk or bike ride. This reduces commuting and fosters local resilience.
- Redesigning Residential Areas: Considering increased demand for home office spaces, better connectivity, and access to local amenities within residential zones.
- Flexible Office Spaces & Hybrid Models: Planning for commercial districts that support hybrid work models, potentially with more shared co-working spaces, smaller satellite offices, and a greater emphasis on experiential retail and dining.
- Re-evaluating Commercial Districts: Shifting traditional central business districts from purely office-centric zones to diverse, mixed-use hubs that offer a blend of work, living, retail, and recreational opportunities.
- Fostering Resilient Community Connections:
- Design of Neighborhood Hubs: Creating accessible and inviting community centers, local parks, and public squares that serve as focal points for social interaction, local events, and mutual support networks.
- Emphasis on Local Economies: Supporting local businesses and fostering resilient supply chains within neighborhoods to enhance economic stability during disruptions.
- Integrated Digital Infrastructure for Community Building: Ensuring robust public Wi-Fi in open spaces and promoting digital platforms that facilitate local initiatives, information sharing, and virtual community gatherings.
- Community Gardens & Shared Spaces: Encouraging the development of shared green spaces that provide opportunities for collective activities, food production, and social interaction.
The Role of Smart Planning and Design
Navigating the complexities of designing for a post-pandemic world requires a holistic and informed approach. Smart Planning and Design is uniquely positioned to guide cities through this evolution. Our expertise encompasses:
- Strategic Master Planning for Resilience: Developing comprehensive urban plans that embed health, flexibility, and adaptability at their core, anticipating future challenges.
- Integrating Health Metrics into Design: Utilizing data and research to inform design choices that demonstrably improve public health outcomes.
- Utilizing Data for Adaptive Design Solutions: Leveraging urban analytics to understand behavioral shifts, predict future needs, and inform flexible design interventions.
- Facilitating Community Engagement: Employing participatory design processes to co-create adaptable spaces that truly meet community needs and foster ownership.
- Implementing Innovative Design Principles: Applying cutting-edge architectural and landscape design to create multi-functional, aesthetically pleasing, and highly resilient urban environments.
We work collaboratively with urban authorities, developers, and communities to ensure that urban planning and design are not just responsive to current needs, but proactively shape cities that are safe, healthy, flexible, and sustainable for generations to come.
View Our Projects
Explore how Smart Planning and Design is crafting resilient, healthy, and adaptive urban environments for the future.
See our work
Partner with Us
Ready to future-proof your city by integrating principles of health, flexibility, and adaptability into your urban fabric? Contact Smart Planning and Design to discuss how we can help.
Get in touch
The Future of Urbanism: Proactive, Empathetic, and Ever-Evolving
The post-pandemic city will be defined by its capacity for perpetual evolution. We will see increased investment in "living infrastructure" – green and blue spaces that adapt to climate shifts and provide health benefits. AI-driven systems will assist in optimizing the flexible use of public spaces, responding dynamically to real-time needs. Ultimately, the cities we design now will be testaments to our ability to create environments that are not just functional and beautiful, but profoundly empathetic, safeguarding the well-being of their inhabitants against any unforeseen challenge the future may hold.




