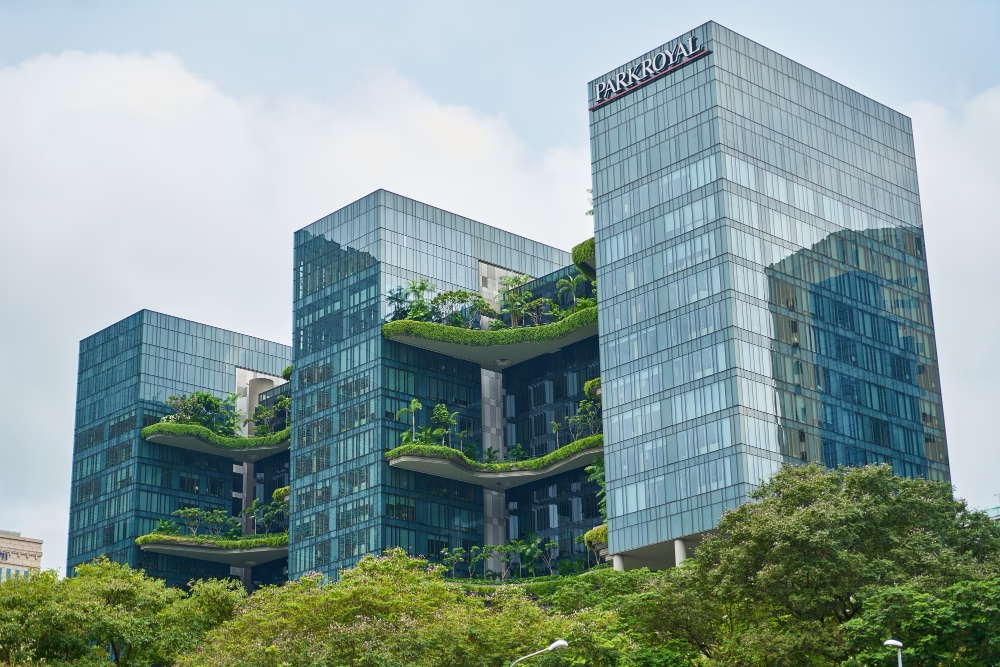
Urban Design Services That Meet Australian Green Building Standards
Discover how urban design services help meet Australian green building standards. Learn how Smart Planning and Design supports sustainable, compliant projects.
read more

The skyline of cities like New York, Tokyo, and London is no longer dominated solely by sprawling penthouses. Instead, a quiet revolution is unfolding within compact spaces: luxury micro-apartments designed for urban nomads who prioritize experiences over square footage. These high-end small-footprint homes—typically 200–400 sq ft—blend bespoke design, cutting-edge tech, and intentional minimalism, proving that luxury isn’t about size, but sophistication.
Urban nomads are rewriting the rules of city living. These digital professionals, creatives, and global citizens value flexibility, location, and experiences. They might work remotely from Lisbon one month and Seoul the next, but they refuse to sacrifice comfort for mobility. For them, home isn’t an anchor—it’s a launchpad. Traditional apartments fail this demographic with rigid leases and wasted space. Luxury micro-apartments, however, speak their language: efficiency without compromise, and design that adapts to their rhythm.
What transforms a tiny space into a luxury micro-apartment? It starts with architectural alchemy. Think motorized furniture that descends from ceilings, transforming a bedroom into a workspace. Or floor-to-ceiling windows that visually expand interiors while framing cityscapes like living art. Materials matter too: marble accents, matte-black smart fixtures, and custom millwork elevate these spaces beyond utilitarian pods. In Tokyo’s Muji Hut, for example, cedar-lined walls and modular shelving create warmth and utility in just 90 sq ft. The magic lies in curated details—never clutter.
Technology is the silent enabler of luxury micro-living. Voice-controlled systems manage lighting, climate, and security with a phrase. App-integrated storage solutions, like hydraulic lifts that raise beds to reveal dining tables, maximize every inch. Meanwhile, appliances are miniaturized but mighty: dishwasher drawers, induction cooktops hidden in countertops, and fridge-freezer combos that fit beneath stairs. These innovations aren’t gadgets—they’re essential tools that erase friction, letting residents focus on life beyond their walls.
San Francisco’s Nest Tower exemplifies this trend. Its 300-sq-ft units feature:
Critics argue micro-apartments sacrifice privacy or comfort. Developers counter this through spatial psychology. Strategic layouts separate "zones" using sliding screens, elevated platforms, or acoustic panels. In Vancouver’s Micro-Loft Project, angled walls create visual buffers between sleeping and living areas. Meanwhile, communal spaces—rooftop gardens, shared kitchens—extend living areas socially. The key? Framing small spaces not as a compromise, but as a curated lifestyle choice for those who value quality over quantity.
Beyond catering to nomads, micro-apartments offer cities a solution to density crises. They reduce construction waste, energy use, and urban sprawl. Architects like Bjarke Ingels predict these units will evolve into plug-and-play modules—customizable pods that slot into high-rises or repurposed buildings. As hybrid work endures, expect demand to surge. The message is clear: luxury no longer means excess. It means elegant efficiency, designed for those who want less space—but more life.

Discover how urban design services help meet Australian green building standards. Learn how Smart Planning and Design supports sustainable, compliant projects.
read more

Discover the benefits of mixed-use developments in town planning Australia. Learn how they boost convenience, sustainability, and community connection.
read more

Discover why feasibility studies are essential in town planning Australia. Learn how they save time, reduce risks, and improve approval chances.
read more