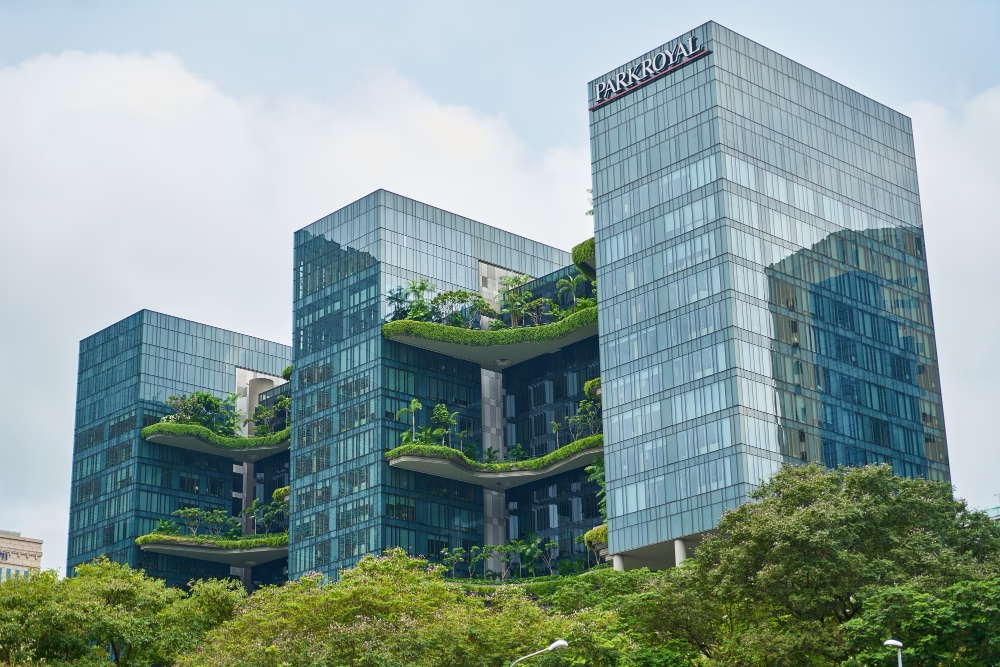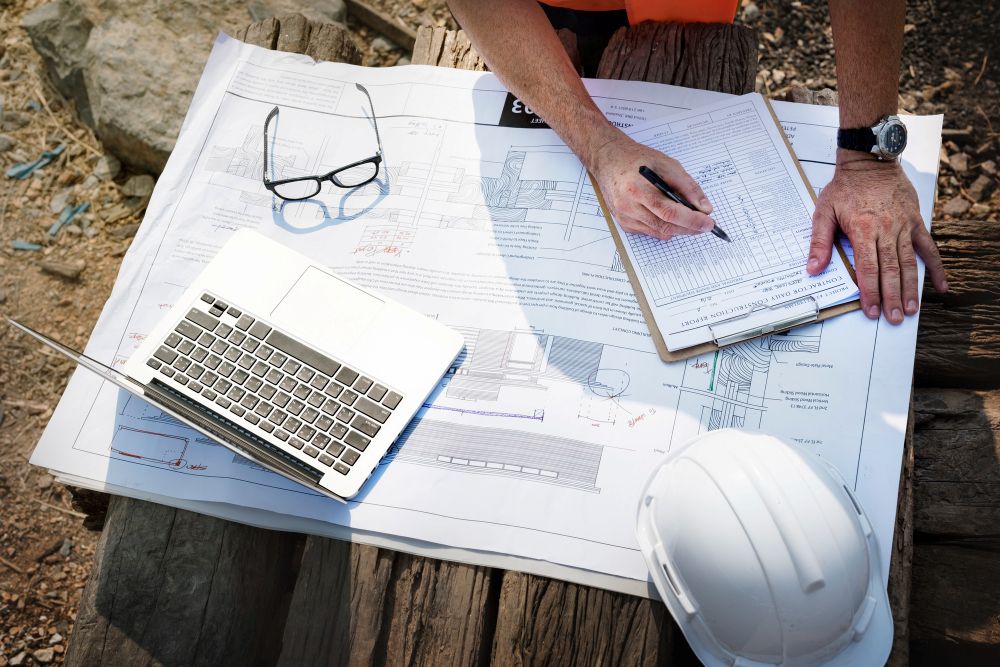
Urban Design Services That Meet Australian Green Building Standards
Discover how urban design services help meet Australian green building standards. Learn how Smart Planning and Design supports sustainable, compliant projects.
read more

For decades, urban landscapes have been defined, in part, by vast expanses of asphalt and multi-story concrete structures dedicated to parking. These spaces, a legacy of car-centric planning, occupy immense swaths of valuable urban real estate. However, a profound shift in urban mobility—driven by the rapid adoption of electric vehicles (EVs), the proliferation of shared mobility services (car-sharing, ride-hailing, micro-mobility), and the impending arrival of autonomous vehicles (AVs)—is poised to fundamentally alter parking demand. At Smart Planning and Design, we recognize this as a transformative opportunity for urban planning and design: to reclaim the concrete jungle and repurpose it into more productive, sustainable, and livable urban spaces.
The future of urban areas will be less about storing private cars and more about fostering dynamic, multi-modal environments that prioritize people, green spaces, and community life. Proactive planning and innovative design are essential to strategically transform these underutilized areas into vibrant assets that enhance urban livability and optimize land use in smart, sustainable cities.
The Parking Predicament: A Legacy of Urban Land Use
Historically, urban planning has been heavily influenced by the automobile, leading to widespread minimum parking requirements in zoning codes. This has resulted in a disproportionate allocation of urban land to vehicle storage—whether sprawling surface lots in commercial districts or imposing multi-story garages in residential areas. While essential for past mobility patterns, this car-centric legacy often results in underutilized space, increased impervious surfaces, and a fragmented urban fabric.
The emergence of new mobility trends is now challenging this paradigm:
The Transformative Opportunity: Reclaiming Urban Space
This confluence of trends presents a monumental opportunity for urban planning and design: to strategically repurpose vast areas currently dedicated to parking into more productive, sustainable, and livable urban spaces. This means reclaiming valuable urban land for uses that directly benefit residents and enhance the public realm.
Key Planning and Design Strategies for Repurposing Urban Parking
Realizing this vision requires a proactive and imaginative approach to urban planning and design:
Policy and Economic Considerations in Repurposing
Achieving this transformation also requires a strong policy and economic framework:
Benefits of Repurposing Urban Parking
The proactive planning and design for the future of urban parking yield transformative benefits:
Challenges in Repurposing Parking Infrastructure
Despite the compelling benefits, this transformation is not without its hurdles:
Smart Planning and Design's Expertise in Urban Repurposing
Smart Planning and Design specializes in leading innovative urban transformations. Our expertise encompasses conducting comprehensive land-use studies for parking optimization, developing strategic adaptive reuse plans for existing structures, designing integrated, multimodal mobility hubs, crafting green infrastructure master plans that breathe life into former concrete spaces, and advising on progressive zoning and policy reforms. We partner with cities to envision and implement the strategic transformation of their parking landscapes into vibrant, sustainable, and economically dynamic community assets.
Discover how Smart Planning and Design is spearheading innovative urban transformations, reclaiming space for people and planet.
Ready to reimagine your city's parking future and unlock its hidden potential? Contact Smart Planning and Design to discuss how we can help you repurpose the concrete jungle into thriving urban spaces.
The Urban Future: Less Parking, More Possibility
The trajectory towards less car-dependent and more human-centered cities is clear. The future will likely see modular building systems facilitating rapid repurposing of structures, while advanced underground automated parking systems free up valuable surface space. Former parking areas could become vibrant micro-hubs for last-mile delivery, seamlessly integrating autonomous delivery robots. Real-time, demand-based urban space allocation will allow cities to dynamically adapt to mobility needs. Ultimately, the widespread adoption of robotaxis and shared autonomous fleets could dramatically reduce the need for private car ownership, freeing up countless acres for new housing, green infrastructure, and community amenities.
Conclusion: Designing a More Human-Centered Urban Landscape
The era of abundant urban parking is gradually yielding to a future defined by diverse mobility options and optimized land use. Urban planning and design hold the pivotal role in guiding this transition. By embracing adaptable design, strategically redeveloping underutilized spaces, integrating mobility hubs, and reforming outdated policies, cities can transform the legacy of car-centric development into a vibrant future of human-centered, flexible urban spaces. Proactive planning and innovative design for the future of urban parking and shared mobility are not just about efficiency; they are essential for creating more livable, sustainable, and economically vibrant smart cities that prioritize people and quality of life over concrete and cars.

Discover how urban design services help meet Australian green building standards. Learn how Smart Planning and Design supports sustainable, compliant projects.
read more

Discover the benefits of mixed-use developments in town planning Australia. Learn how they boost convenience, sustainability, and community connection.
read more

Discover why feasibility studies are essential in town planning Australia. Learn how they save time, reduce risks, and improve approval chances.
read more