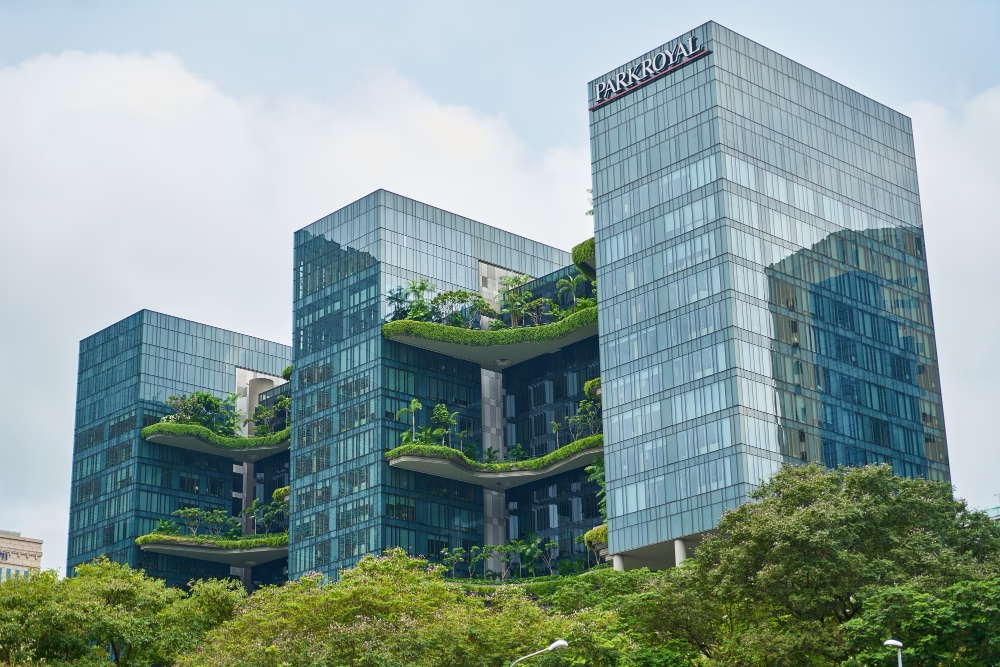
Urban Design Services That Meet Australian Green Building Standards
Discover how urban design services help meet Australian green building standards. Learn how Smart Planning and Design supports sustainable, compliant projects.
read more

Zoning and land use planning are fundamental tools that shape the physical form and functionality of our cities. In Australia, as in many parts of the world, these regulations play a critical role in determining how our urban areas develop, impacting everything from housing density and transportation patterns to environmental quality and social equity. Understanding how zoning influences urban form and how it can be strategically used to promote sustainability is crucial for creating thriving and resilient cities for the future.
Understanding the Fundamentals: Zoning and Its Influence
At its core, zoning is a system of dividing a municipality into districts with different regulations governing land use, building height, density, and other development standards. Traditionally, zoning aimed to separate incompatible land uses, such as industrial areas from residential neighborhoods, to protect public health and safety and maintain property values. This approach has profoundly shaped the urban form of Australian cities, often leading to distinct zones dedicated to single uses like residential, commercial, or industrial activities. The Australian Urban Land Use Planning book by Sydney University Press provides a comprehensive overview of these principles and their application in the Australian context.
The Link Between Urban Form and Sustainability
The way our cities are structured has significant implications for sustainability across environmental, social, and economic dimensions. Compact, mixed-use urban forms tend to be more sustainable as they reduce the need for extensive infrastructure, shorten commute distances, and support more efficient use of resources. Conversely, sprawling, car-dependent urban forms often lead to increased greenhouse gas emissions, higher infrastructure costs, loss of green spaces, and social isolation.
How Traditional Zoning Can Hinder Sustainability
While traditional zoning has served certain purposes, its limitations in fostering sustainability are becoming increasingly apparent:
Modern Zoning Approaches for Enhanced Sustainability
Recognizing the shortcomings of traditional zoning, modern urban planning is exploring and implementing more flexible and sustainability-oriented approaches:
The Australian Context: Zoning and Sustainability Challenges and Opportunities
Australia's unique geography, climate, and history have shaped its urban development patterns and zoning practices. While many Australian cities have embraced suburban sprawl, there is a growing recognition of the need for more compact and sustainable urban forms. Initiatives like the NSW Government's focus on Transit Oriented Development and the discussions around zoning reform in cities like Melbourne indicate a move towards more sustainable land use planning.
Case Studies: Examples of Sustainable Zoning Practices
While a comprehensive review of case studies is beyond the scope of this article, examples from around the world and emerging initiatives in Australia demonstrate the potential of sustainable zoning. Cities that have successfully implemented mixed-use zoning, invested in transit-oriented development, and adopted form-based codes have often seen positive outcomes in terms of walkability, reduced car dependence, and a more vibrant public realm.
The Role of Smart Planning & Design in Implementing Sustainable Zoning
Effective implementation of sustainable zoning requires a holistic and integrated approach. Smart Planning & Design principles emphasize the importance of considering the interconnectedness of different urban systems and engaging with communities to create plans that are both environmentally responsible and socially equitable. Forward-thinking urban planners and designers play a crucial role in translating policy into built form, ensuring that zoning regulations result in the creation of truly sustainable and livable cities.
Conclusion: Shaping Sustainable Cities Through Strategic Zoning
Zoning and land use planning are powerful tools that can either hinder or advance urban sustainability. By moving away from outdated, rigid zoning models and embracing more flexible, integrated, and context-sensitive approaches, we can shape our cities to be more environmentally responsible, economically vibrant, and socially equitable. Strategic and thoughtful zoning, guided by principles of Smart Planning & Design, is essential for building the sustainable cities of tomorrow in Australia and beyond.
Interested in seeing how Smart Planning and Design approaches urban development with a focus on sustainability? Explore our innovative projects. If you're looking to collaborate on a project that prioritizes sustainable land use planning and zoning strategies, we'd love to hear from you. Get in touch with our team to discuss potential partnerships and how we can work together to build more resilient and environmentally responsible communities.

Discover how urban design services help meet Australian green building standards. Learn how Smart Planning and Design supports sustainable, compliant projects.
read more

Discover the benefits of mixed-use developments in town planning Australia. Learn how they boost convenience, sustainability, and community connection.
read more

Discover why feasibility studies are essential in town planning Australia. Learn how they save time, reduce risks, and improve approval chances.
read more