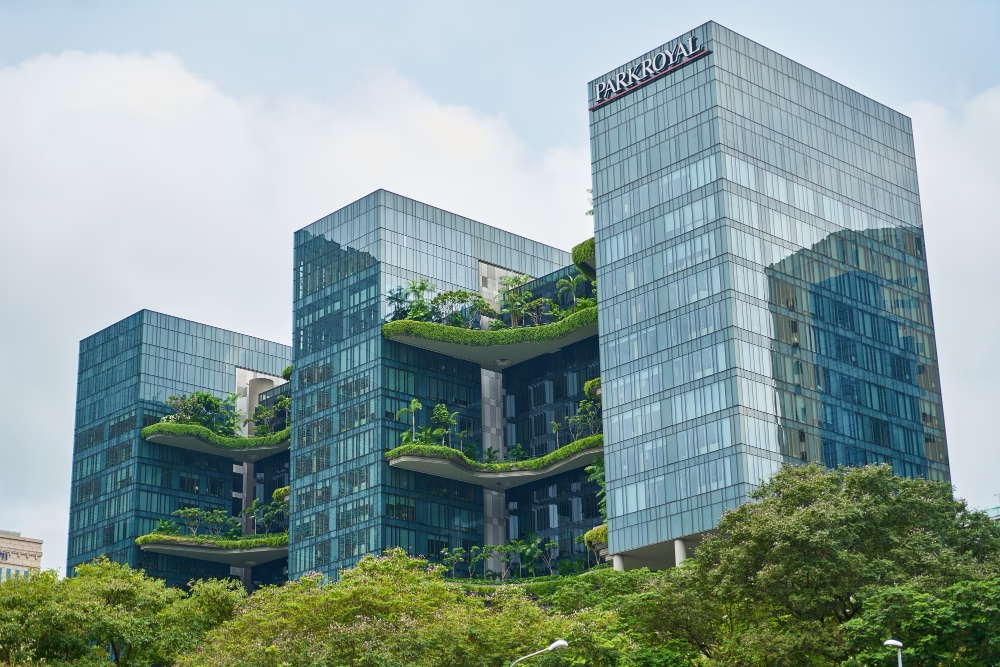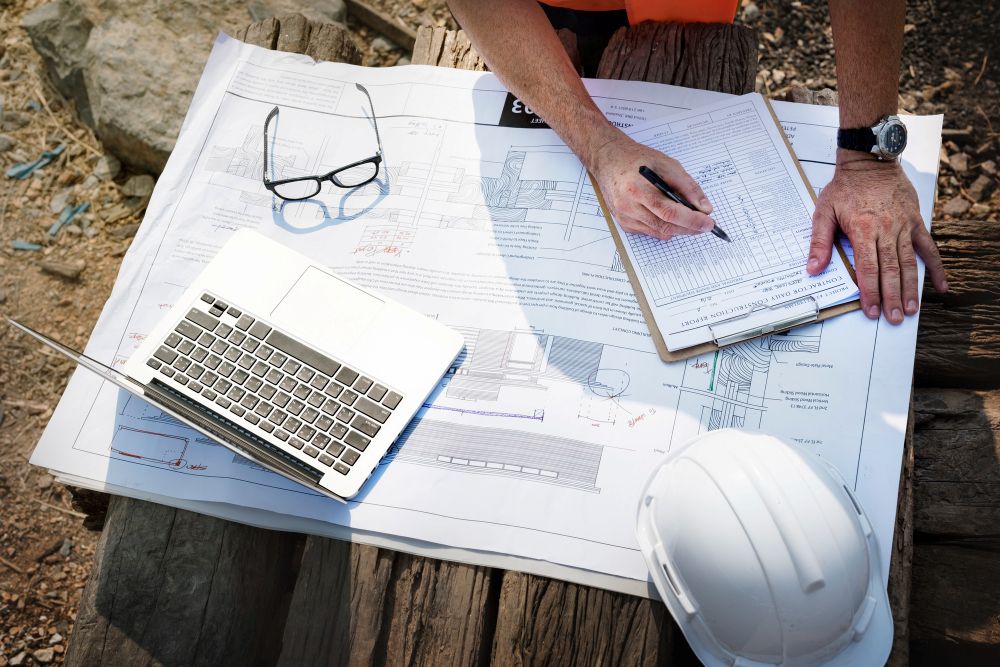
Urban Design Services That Meet Australian Green Building Standards
Discover how urban design services help meet Australian green building standards. Learn how Smart Planning and Design supports sustainable, compliant projects.
read more

In the evolving tapestry of urban planning in Australia, truly liveable cities are increasingly defined by the quality and vibrancy of their public spaces. These aren't just passive green areas; they are vibrant, multi-functional community hubs that serve as the heartbeats of our neighbourhoods. At Smart Planning and Design, we specialise in master planning and designing these dynamic public spaces, transforming how people interact with their urban environment and fostering deeper community connections across Australia.
We believe that the future of urban life hinges on creating spaces that are not only aesthetically pleasing but also flexible, inclusive, and adaptable to a myriad of community needs and events.
Historically, public spaces might have been seen as mere adjuncts to buildings or passive recreational areas. Today, modern urban planning in Australia recognises them as critical catalysts for:
The shift is towards creating spaces that are active, programmable, and responsive to the rhythm of urban life.
Our approach to designing dynamic public spaces in Australia is guided by core principles that ensure versatility, resilience, and community benefit:
Our comprehensive approach ensures that dynamic public spaces are strategically conceived and masterfully executed:
At Smart Planning and Design, our expertise in urban planning Australia lies in our ability to translate complex community needs and strategic objectives into innovative, adaptable physical designs.
Designing dynamic public spaces is a cornerstone of future-ready urban planning in Australia. By prioritizing flexibility, inclusivity, and thoughtful integration, Smart Planning and Design creates vibrant community hubs that enhance liveability, foster deep social connections, and contribute to the economic and environmental health of our cities. These spaces are essential for building resilient, adaptable, and genuinely thriving urban environments.
Explore Our Urban Design & Master Planning Services
Contact us today to discuss how Smart Planning and Design can help you create innovative, dynamic, and inclusive public spaces that define the liveability of your Australian community.
Urban Planning Australia: Designing Spaces for Life.

Discover how urban design services help meet Australian green building standards. Learn how Smart Planning and Design supports sustainable, compliant projects.
read more

Discover the benefits of mixed-use developments in town planning Australia. Learn how they boost convenience, sustainability, and community connection.
read more

Discover why feasibility studies are essential in town planning Australia. Learn how they save time, reduce risks, and improve approval chances.
read more