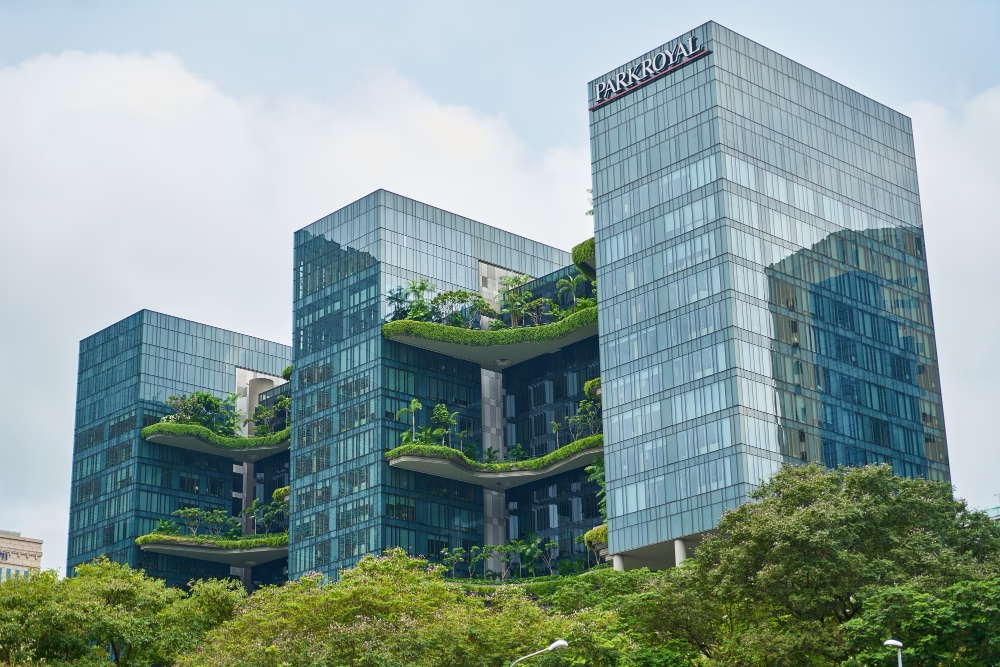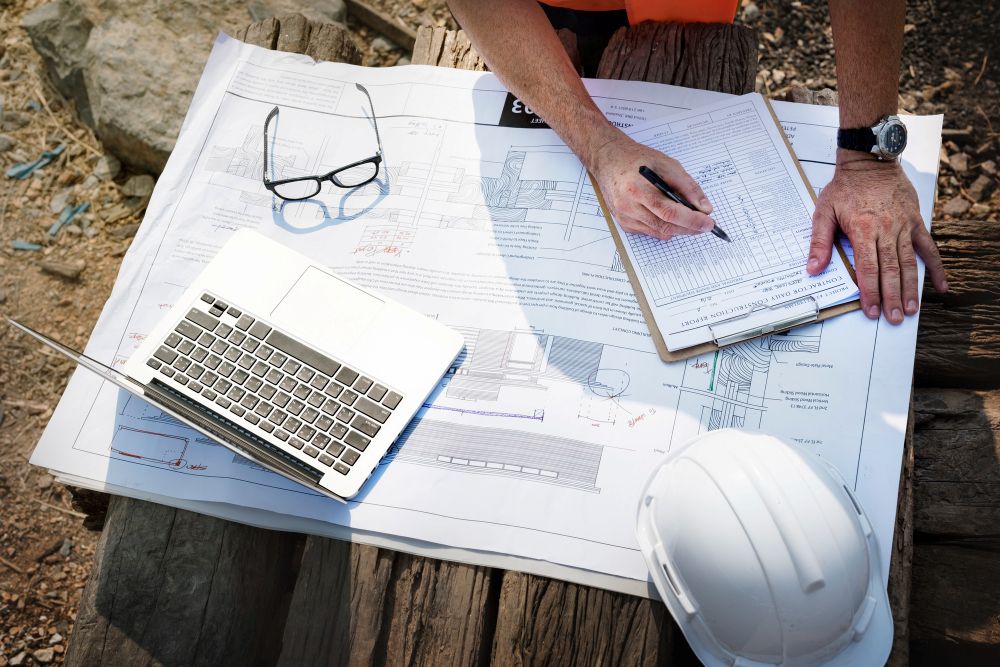
Urban Design Services That Meet Australian Green Building Standards
Discover how urban design services help meet Australian green building standards. Learn how Smart Planning and Design supports sustainable, compliant projects.
read more

Imagine stepping outside your home and finding everything you need within a short stroll: fresh groceries, healthcare, green parks, schools, and workspaces. No traffic jams, no hour-long commutes—just a vibrant, human-scaled neighborhood where daily life unfolds on foot or by bike. This is the promise of the 15-minute city, a revolutionary urban model reshaping how we design communities. For too long, cities prioritized cars over people, fragmenting neighborhoods and deepening inequality. Now, through smart planning and design, we’re reclaiming urban spaces for livability, sustainability, and connection.
The concept isn’t new—Paris, Melbourne, and Portland have embraced it—but its urgency has skyrocketed. As climate change accelerates and mental health suffers under commuter culture, compact, walkable neighborhoods offer respite. Consider that the average American spends 54 hours yearly stuck in traffic, while air pollution claims 7 million lives globally. The 15-minute city counters this by decentralizing essentials, ensuring work, leisure, and services coexist in micro-zones. It’s not anti-car; it’s pro-choice, giving residents freedom to walk, cycle, or drive without dependency.
Creating truly walkable cities demands intentional smart planning and design. First, mixed-use zoning is non-negotiable. Blend apartments, cafes, clinics, and offices in the same block, avoiding sterile single-purpose districts. Second, prioritize pedestrian infrastructure. Wide sidewalks, shaded pathways, and pedestrian-first crossings make walking safe and inviting. Third, green corridors must thread through neighborhoods, merging parks with urban fabric to cool streets and boost wellbeing. Finally, digital integration enables efficiency—apps for shared bikes, real-time transit updates, and community feedback platforms turn theory into lived reality.
Smart planning and design thrives on data and connectivity. In Barcelona’s "superblocks," sensors monitor foot traffic, optimizing street layouts and bus routes. Portland’s "20-minute neighborhoods" use AI to identify "service deserts"—areas lacking pharmacies or markets—guiding targeted development. For architects and developers, tools like digital twins simulate sunlight patterns and footfall density before breaking ground, ensuring designs align with human behavior. The goal? Technology that fades into the background, quietly enabling seamless, intuitive urban living.
Walkability risks becoming a luxury without deliberate inclusion. Low-income areas often lack sidewalks or fresh food access, perpetuating "walkability deserts." Smart planning and design must address this through policies like inclusionary zoning—mandating affordable units in new developments—and community land trusts. Scaling beyond pilot projects requires municipal courage; mayors like Paris’ Anne Hidalgo show how reclaiming roads from cars sparks transformation. Meanwhile, real estate developers profit from higher property values in walkable areas (up to 35% premiums), proving sustainability and profitability coexist.
Look to Melbourne’s "20-minute suburbs," where 90% of residents access daily needs locally. Tree-lined streets, pocket parks, and tram networks weave together seamlessly. Copenhagen’s bicycle highways—lit, heated, and separated from traffic—see 45% of commuters pedal daily. Even car-centric Los Angeles is retrofitting, converting vacant malls into mixed-use "urban villages" with housing and micro-retail. These cases prove that smart planning and design transcends geography; it’s a universal language of people-first urbanism.
The 15-minute city isn’t a utopian fantasy—it’s an actionable blueprint. For planners, it means zoning for density and diversity. For developers, it’s investing in pedestrian plazas over parking garages. For technologists, it’s deploying IoT to make walking safer and smarter. And for citizens, it’s demanding streets designed for strolling, not speeding. As we rebuild post-pandemic, let’s choose paths that lead not just to destinations, but to belonging.

Discover how urban design services help meet Australian green building standards. Learn how Smart Planning and Design supports sustainable, compliant projects.
read more

Discover the benefits of mixed-use developments in town planning Australia. Learn how they boost convenience, sustainability, and community connection.
read more

Discover why feasibility studies are essential in town planning Australia. Learn how they save time, reduce risks, and improve approval chances.
read more