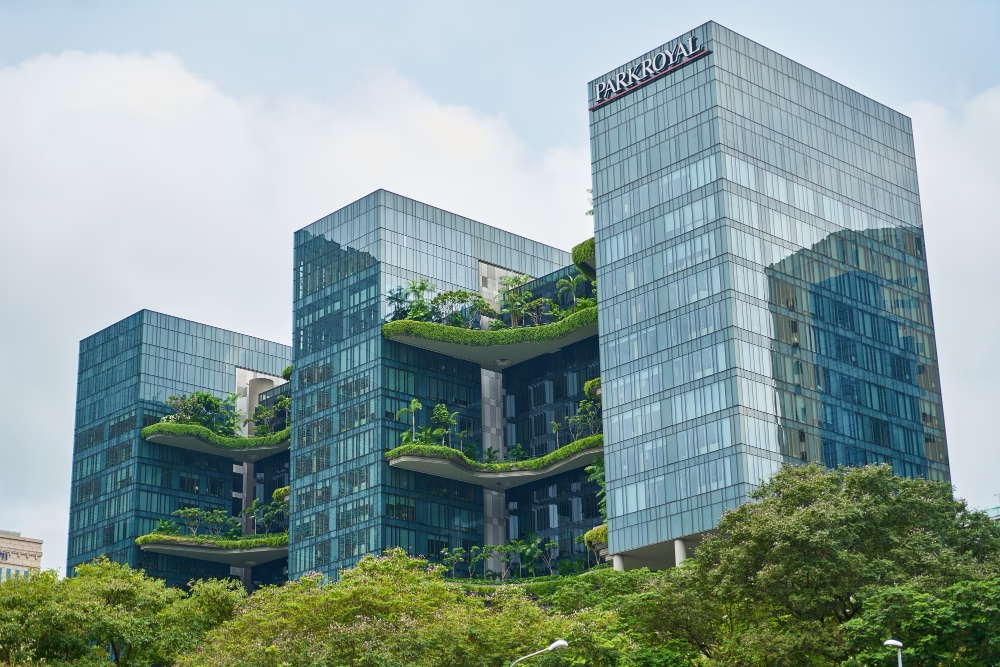
Urban Design Services That Meet Australian Green Building Standards
Discover how urban design services help meet Australian green building standards. Learn how Smart Planning and Design supports sustainable, compliant projects.
read more

Abandoned warehouses—once symbols of industrial might—now stand as hollow giants in cityscapes worldwide. Yet these cavernous spaces hold untapped promise. As urban populations surge and housing shortages intensify, warehouse conversions have emerged as a revolutionary solution. By reimagining defunct logistics hubs as vibrant residential lofts, cities can preserve architectural heritage while solving modern crises. This transformation isn’t just about bricks and beams; it’s about breathing new life into forgotten corners of our urban fabric.
The allure of warehouse conversions lies in their DNA: soaring ceilings, expansive windows, and robust skeletons. Unlike new constructions, these structures offer raw, open spaces that architects covet. Their industrial bones—exposed brick, steel trusses, concrete floors—become design assets, infusing homes with character impossible to replicate. For developers, the economics are compelling. Repurposing warehouses slashes construction waste by up to 40% compared to ground-up projects, while adaptive reuse policies often unlock tax incentives. More critically, they anchor neighborhoods in transition, turning blighted zones into cultural destinations. Brooklyn’s Dumbo district, once a warehouse graveyard, now thrives as a luxury residential hub—proof that yesterday’s factories can be tomorrow’s communities.
Transforming a logistics hub into habitable lofts demands more than vision. Zoning hurdles often top the list: many warehouses occupy industrial corridors where residential use is forbidden. Savvy developers collaborate with city planners to redraw districts, arguing that mixed-use revitalization reduces commute times and boosts local economies. Structurally, surprises lurk. Asbestos abatement, floor-loading limits, and inadequate insulation require meticulous assessment. In Detroit’s Packard Plant conversion, engineers reinforced foundations to support loft tiers while preserving historic facades. The key? Phase investigations: environmental scans, 3D lidar mapping, and stress tests before design begins. Mitigating risks upfront ensures these giants don’t become money pits.
Here’s where architects shine. The magic lies in balancing industrial grit with residential warmth. Strategies include:
London’s Tea Building conversion mastered this alchemy. Its lofts retain crane rails and timber beams as art pieces, while smart home tech invisibly modernizes living. The lesson? Honor history without sacrificing comfort.
Beyond bricks and mortar, these projects catalyze urban rebirth. In Cincinnati’s Over-the-Rhine district, a derelict brewery warehouse became loft housing, spurring cafes, galleries, and a 24% drop in vacancy rates. Socially, they offer inclusive models: micro-units for young creatives alongside family-sized units with shared courtyards. Economically, they’re win-wins. Developers profit from unique, high-demand properties, while cities gain tax revenue without infrastructure overhauls. As one urban planner noted: “Warehouse conversions don’t just create homes—they create destinations.”
The warehouse conversion movement is accelerating, driven by sustainability mandates and housing emergencies. With 30% of urban warehouses vacant globally, the potential is staggering. For developers and architects, these projects demand courage and creativity—but the reward is legacy. As we reimagine these titans of industry, we’re not just building lofts; we’re stitching resilience into the urban tapestry.

Discover how urban design services help meet Australian green building standards. Learn how Smart Planning and Design supports sustainable, compliant projects.
read more

Discover the benefits of mixed-use developments in town planning Australia. Learn how they boost convenience, sustainability, and community connection.
read more

Discover why feasibility studies are essential in town planning Australia. Learn how they save time, reduce risks, and improve approval chances.
read more